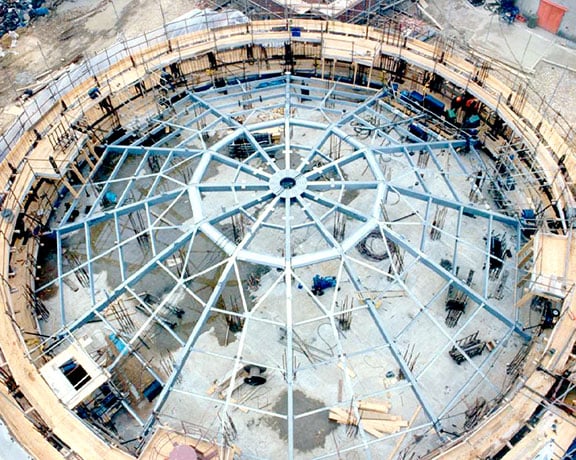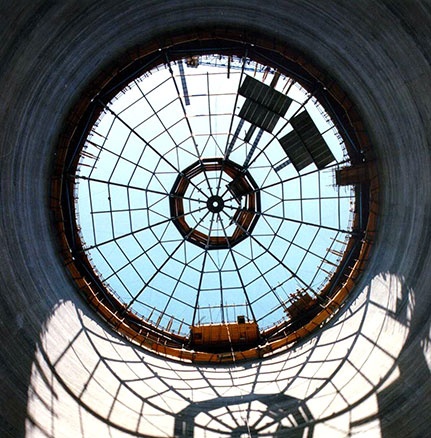British Sugar Plant | Wissington - United Kingdom
Design & Construction of 28,000 Ton Sugar Silo
Prior to the design and construction of a new 28,000 ton storage silo for the British Sugar plant at Wissington, UK, the site layout was reviewed. As a result, it was recommended that a new silo location be used to avoid potential differential settlement and pile heave problems.
The 30M D x 50M H silo design involved post-stressing cables in the circular walls. The concrete walls were slipformed and the stressing cables were embedded in the walls as they were cast. An unusual aspect of the slipform was that in order to save time at the end of the project, the roof steelwork truss was assembled at ground level, inside the slipform framework, and the structure was lifted to its final position by the slipforming equipment.
The contract also included the design and construction of auxiliary works including the steel framed air conditioning building, an interconnecting tunnel between the new and existing storage facilities, gantry house feed conveyors, access roads and car parks.

